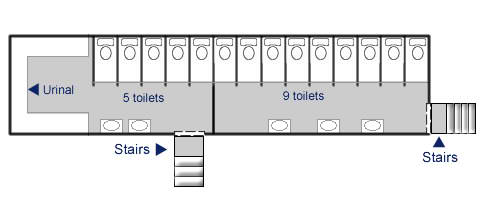| Specifications | Toilet 14 Pans (9 Female, 5 Male) and Urinal 7.2 metres |
| Dimensions | 3.5 x 13.5 metres |
| Features |
|
| Requirements |
|
| Length | 12.6 m |
| Width | 2.5 m |
| Floor from ground level | 1.30m |
| Stairs | Male & Females 3.90m from the front of unit |
| Stair width | 900mm |
| Female door width when in open position | 1.30 m |
| Male door width when in open position | 1.30m |
| 6 hand basins in unit |
1 x gas heater mounted to the front 1 x gas heater mounted at the rear |
| Fresh Water | 1200 lt holding tank 25 mm male connection required To suit 18mm garden hose Supply point is in middle to trailor opposite stairs |
| Shower Sullage | 38 mm flat lay with 40mm brass connection Waste box is in back right hand corner |
| Black waste | 4500 lt holding Tank Pumper Truck required to empty prior to departure |
| Power | 15 amp connection on trailor 15 amp power points required |


